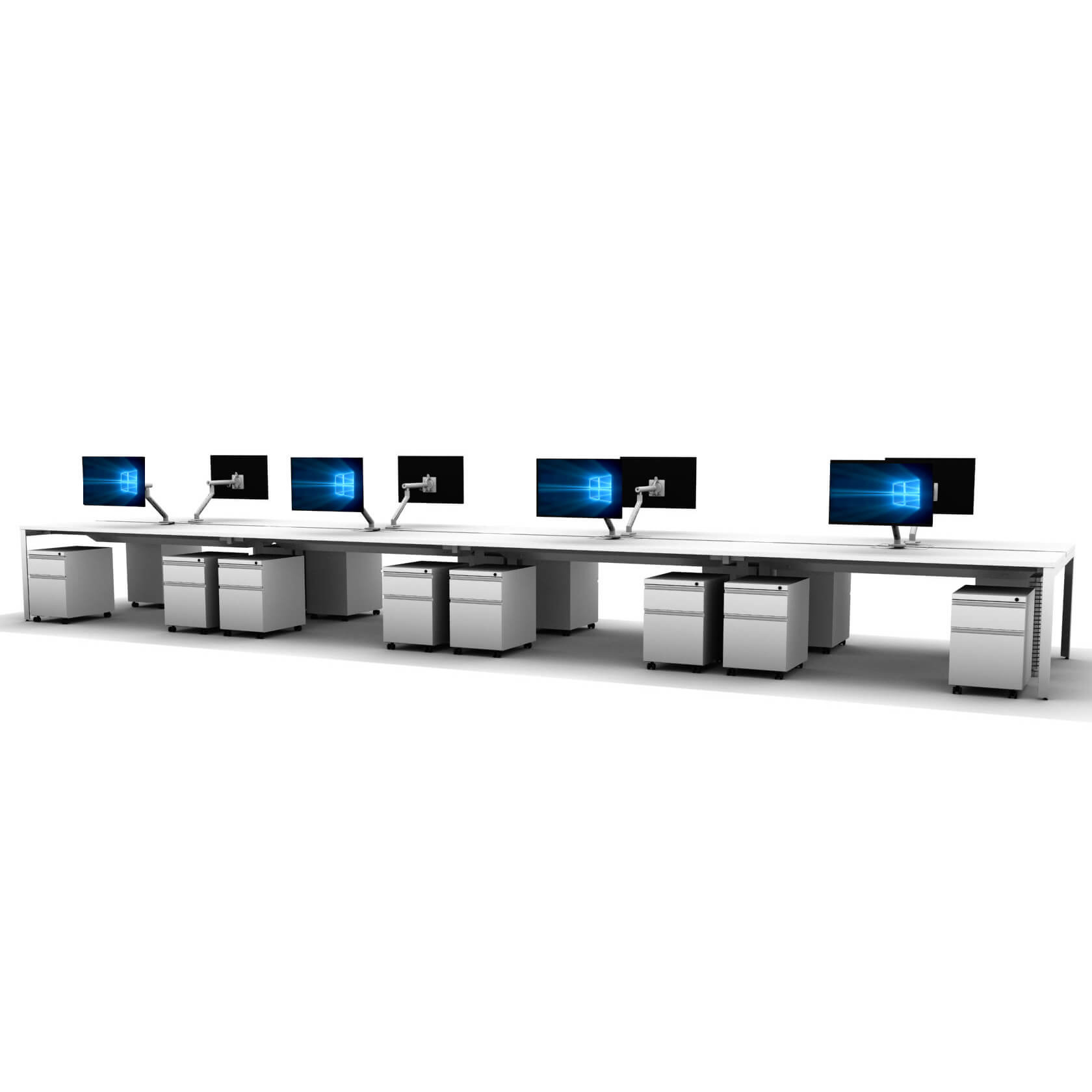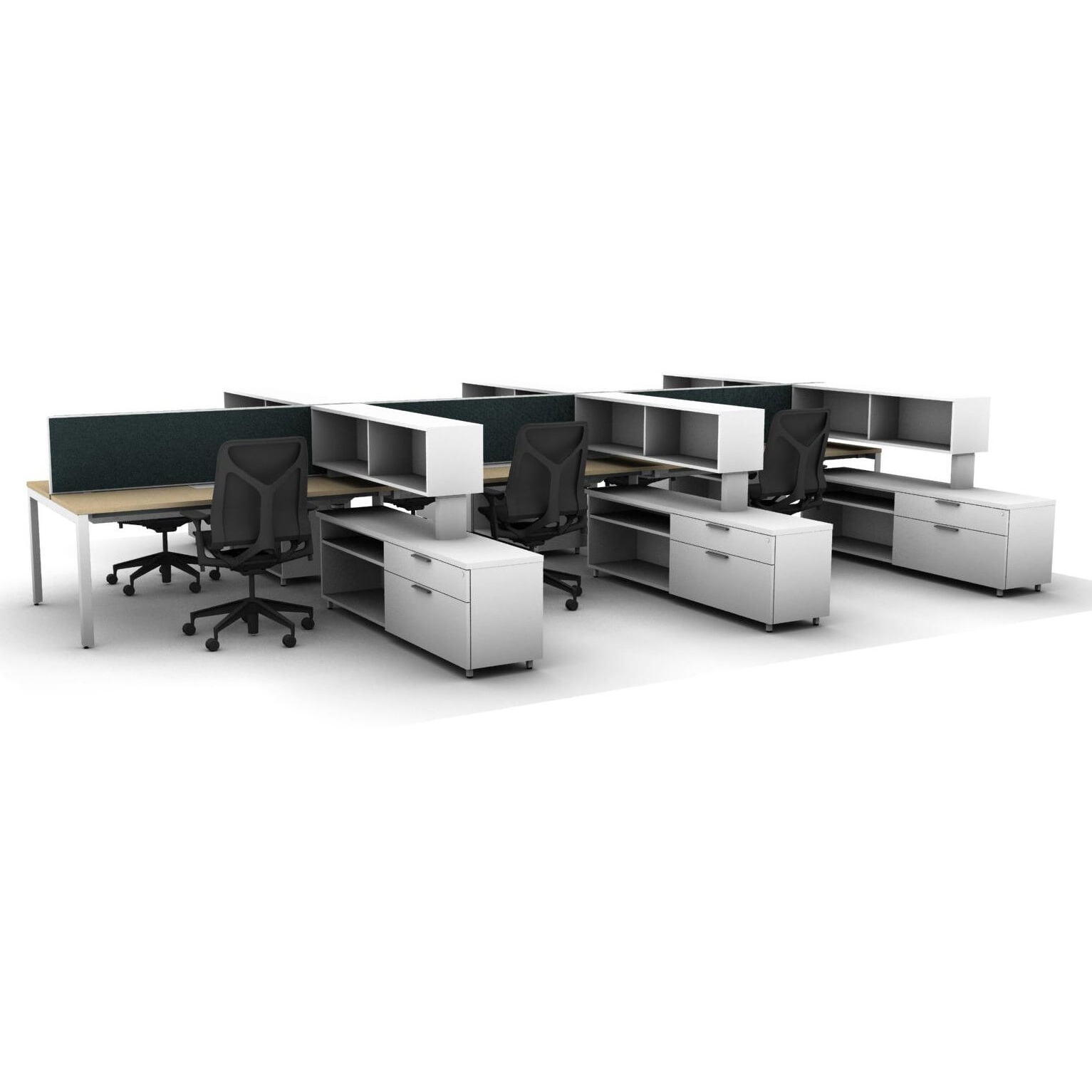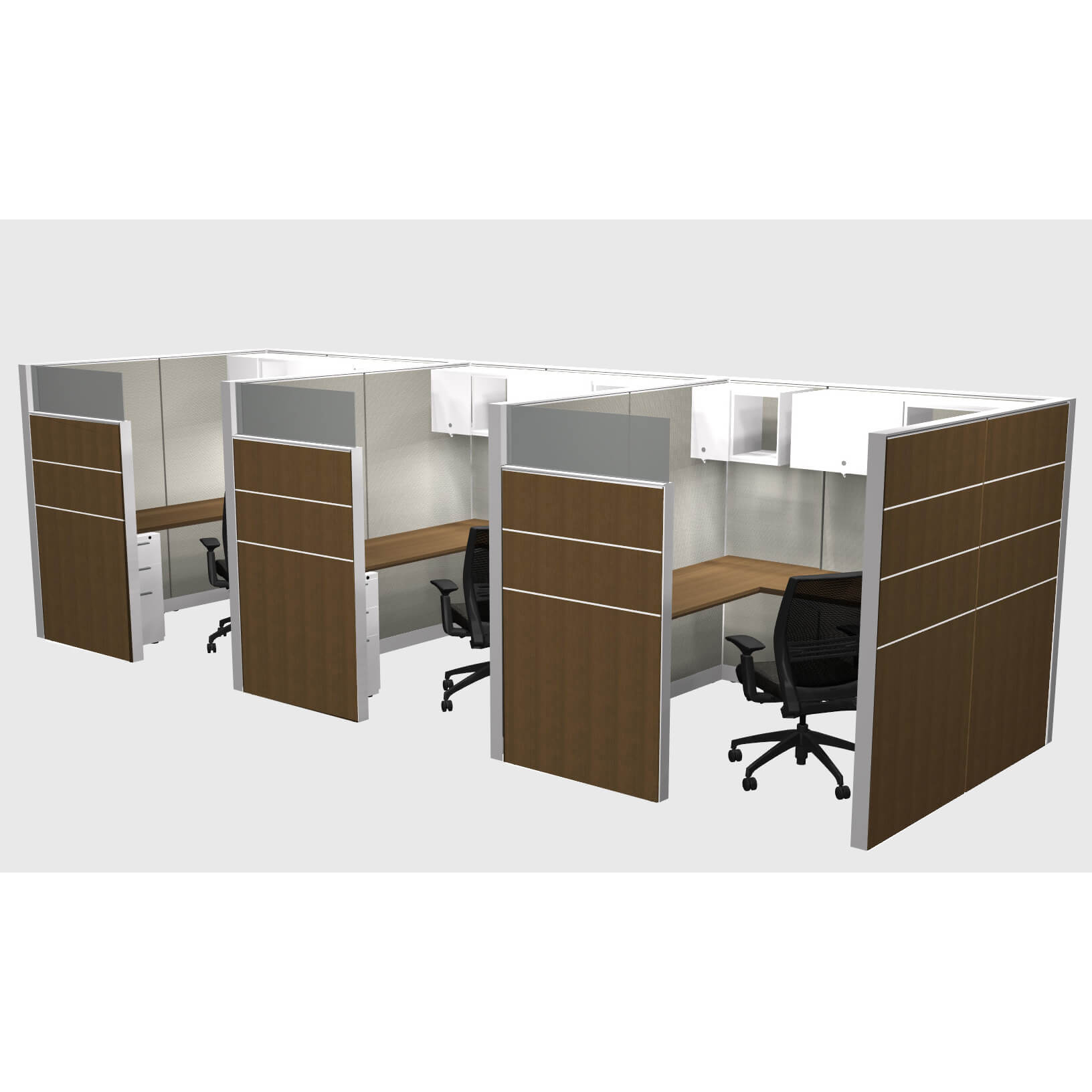Project Renderings/CAD Design Information.
what we do
Project Renderings/CAD design is the next step in this design process following Space Planning. After the design consultation, our design team takes all the information about your space including the size, use, and needs to create the perfect office, lobby, study area, or whatever it is your team needs.
The Project Rendering/CAD Design phase is where our designers actually draw out the space to scale, creating drawings and renderings for the client to see. We use state of the art software that allows us to create 3D images including many of the details that are included in the design. You will be able to see your design come to life!
Call, email, or stop into our showroom today to take the next step in boosting your company’s productivity and employees’ satisfaction!
Project Gallery Get a Quote


